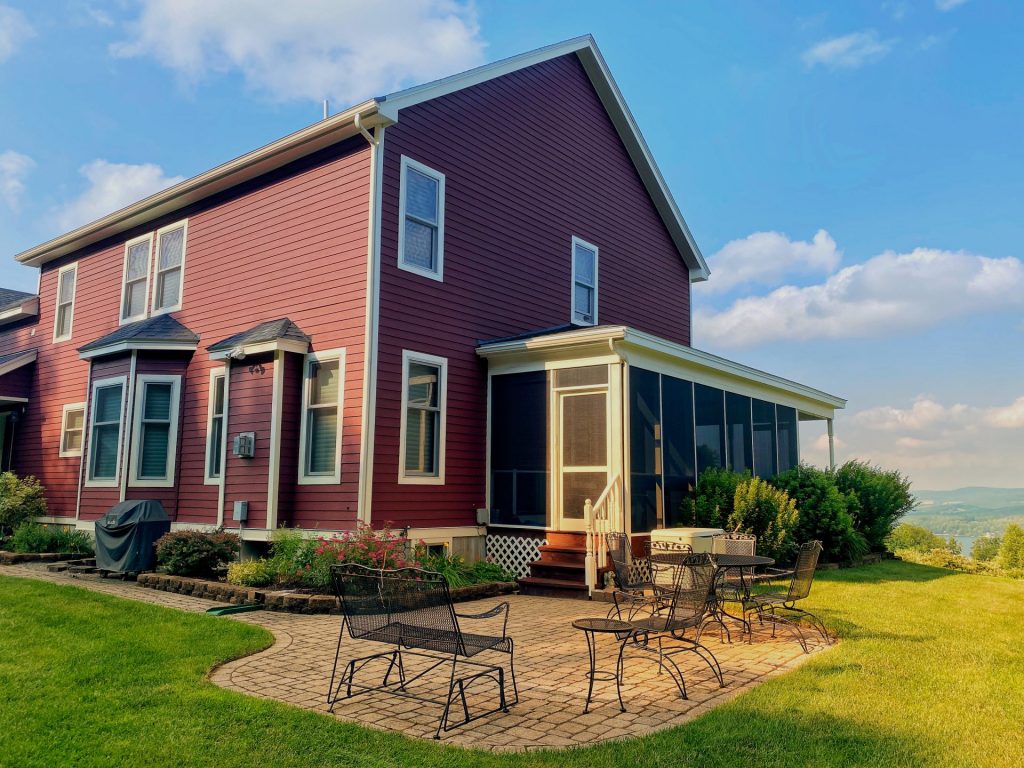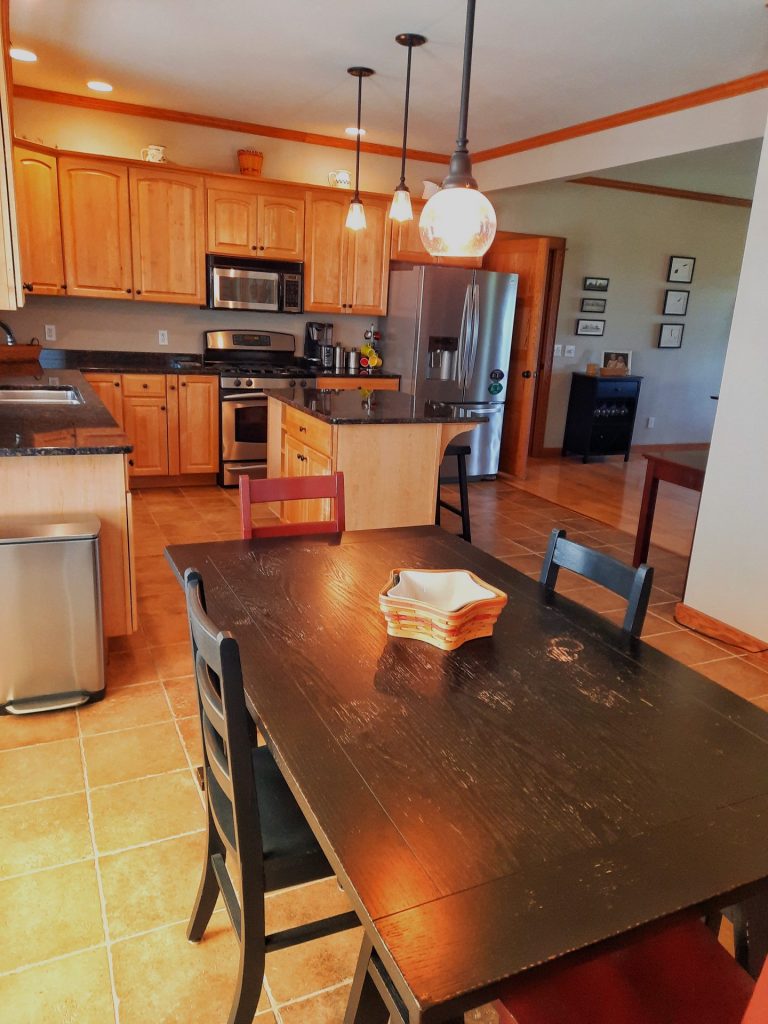About the property
2003 Custom Colonial with stately views spanning Otsego Lake and the Leatherstocking Hills. This home was constructed with undeniable attention to detail, custom artisan work throughout and is built with a (Arxx) reinforced concrete core sandwiched between two layers of expanded polystyrene foam insulation. (Arxx walls dramatically reduce drafts and cold.) The front expansive porch wraps around into a screened in porch, for outdoor dining, offering lake views from spectacular angles. The first floor, with hardwood floors through-out, has an open floor plan, wonderful for family and entertaining. A formal dining room, open kitchen with island and breakfast nook with bay window complete the north side. A family room/living room leads out to the screened-in three-season porch with firepit. The mudroom entrance, with garden sink and powder room, is accessed from the kitchen, the garage and the rear gardens. NEW HIGH SPEED FIBER OPTICS HIGH SPEED INTERNET


The second floor is bright and offers a master bedroom with en-suite master bath, custom tiled shower, separate soaking tub and a walk-in closet. There are three additional bedrooms and another bathroom with double sinks. The laundry room, sauna and storage closet, complete the second floor hallway. The lower level is completely finished with eight foot ceilings and several windows for an abundance of natural light. Incorporating the full footprint of the house, one section is for all mechanicals and the other section has been divided for an exercise/media room with surround sound and family room/den. The lawns are meticulously manicured, as are the gardens and the tiled terrace. The attached two car garage is oversized with plenty of work space. This home was methodically planned with not one inch of wasted space.
Immaculately maintained and truly in move-in condition



