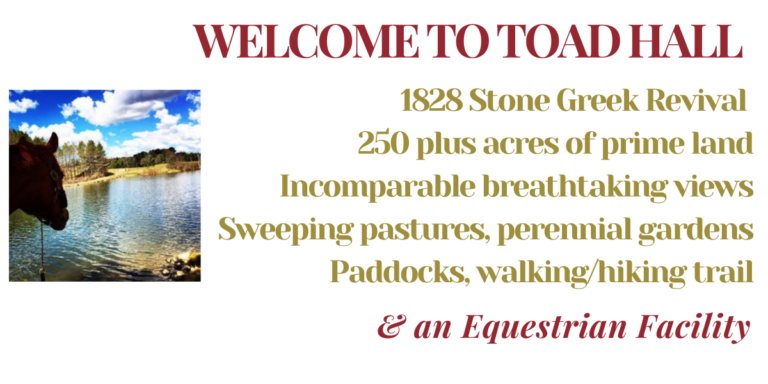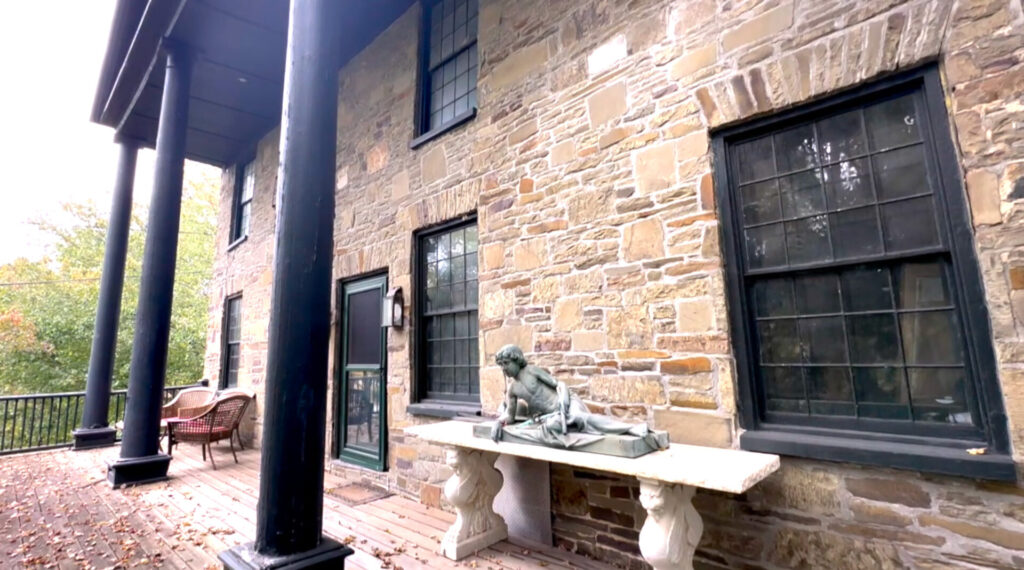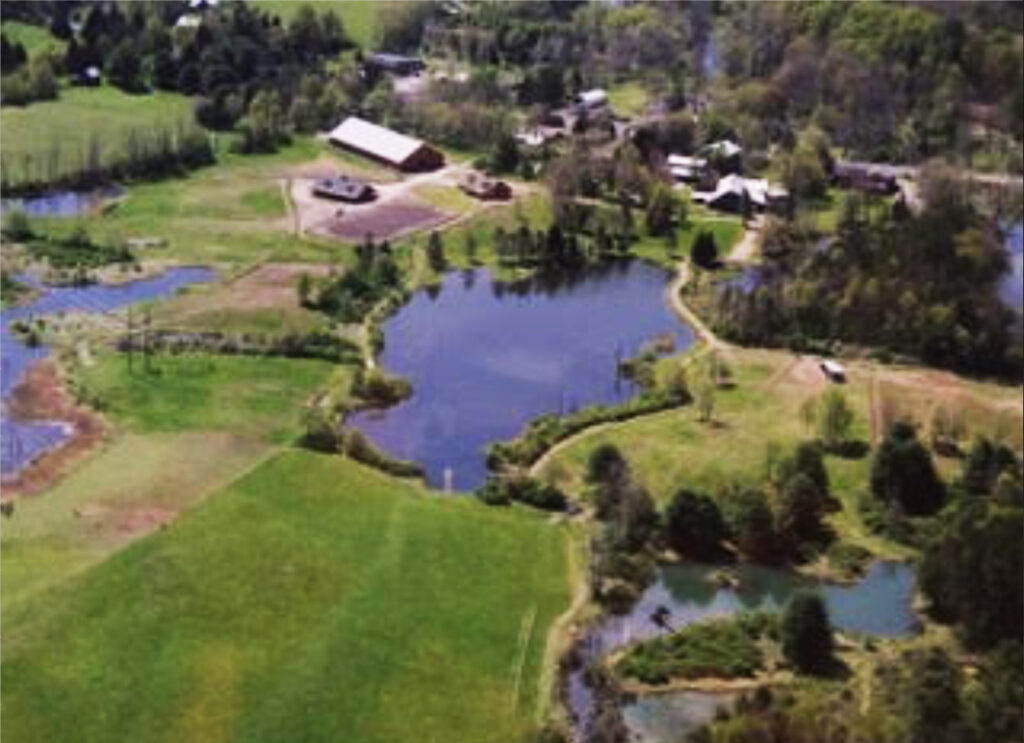
Enjoy the virtual tour.
You just toured the main villa of Toad Hall, an 1828 stone Greek Revival. The incredible property and opportunity is located in Otsego County, NY. With over 250 plus acres of prime land, incomparable breathtaking views, sweeping pastures, perennial gardens, paddocks, walking/hiking trail, and an equestrian facility, the potential for growth is endless.
Everything in this estate is first quality, with attention to detail at every turn. Experience a charmed life with all the historic beauty of Cooperstown, Otsego County, Otsego Lake, museums, recreational and cultural activities to fabulous entertainment at the world-renowned Glimmerglass Opera Festival and all the dining venues. Equidistant from Albany and Syracuse for travel. Driving distance to Manhattan and Boston.


In addition to the stonehouse mansion, there are two other buildings, for housing. An Adirondack style “Guest Cottage” with all new appliances, kitchen, living room, two bedrooms, full bath, Mitsubishi split, full lower level and front and rear porches.
New flagstone terrace and attached two car garage, accessed from the breezeway, compliment this sweet cottage. The 1850 converted vintage Barn Annex, beautifully renovated, exposed beams, offers a living room, kitchen, full bath and one bedroom on the second floor. Both with abundant parking.
Radiant heat, new stone walls and gates, quality appliances, countertops, window treatments, fine craftsmanship throughout; total acreage: 261.92
DETAIL & HISTORY
The estate was purchased in 2006 and subsequently purchased many contiguous parcels and added the equestrian facility in 2014. Stone walls and gates were added in 2007.
The main house features high ceilings, extensive detail throughout and original wide wood planked floors.
Formal entrance is open and light, “Green house” feeling in the summer. A large formal living room, period parlor with built-ins, library with built-ins, butler’s kitchen/pantry, three original fireplaces, a formal dining room with a wood burning stove and powder room complete the front first level.
Added in the 1980’s is the Adirondack style “Great Room”, this family room has a casual dining space, wood burning fireplace, original built-ins, wide planked floors, wrap-around windows, completely renovated custom well-equipped kitchen (2023/24) and efficient radiant heated floors.
The “Chefs” kitchen is adorned with double commercial refrigerator and freezer, Wolfe range, Viking Hood, Frigidaire dishwasher and Dekton countertops.
Dekton is the ultimate surface for, it is highly resistant to stains, scratches and heat.
Doors to the flagstone terrace with gas grill, is perfect for entertaining.
Above the “Great Room” is a private main bedroom suite, complete with walk-in dressing rooms, soaking tub, double sinks, steam shower and custom tile.
A private office/work out room with radiant heat and surround sound and bath are off the kitchen. A new mudroom, with commercial refrigerator and commercial freezer, laundry room with sink, walk-in pantry, and boot/shoe space, as well as hooks, finish this side of the house.
The second floor offers four bedrooms. The first bedroom has a built-in twin bed. Second bedroom has ensuite bath with new shower. Third, the upstairs primary main bedroom, is spacious. The fourth bedroom shares the hallway full bath. Ceiling fans and central air conditioning keep this home delightfully cool in the summer heat.
New flagstone terrace and attached two car garage, accessed from the breezeway, compliment this sweet cottage. The 1850 converted vintage Barn Annex, beautifully renovated, exposed beams, offers a living room, kitchen, full bath and one bedroom on the second floor. Both with abundant parking


Contact Principal / Broker Nancy Angerer to schedule a viewing.
Office: 607-547-8145 | Cell: 607-435-3387


