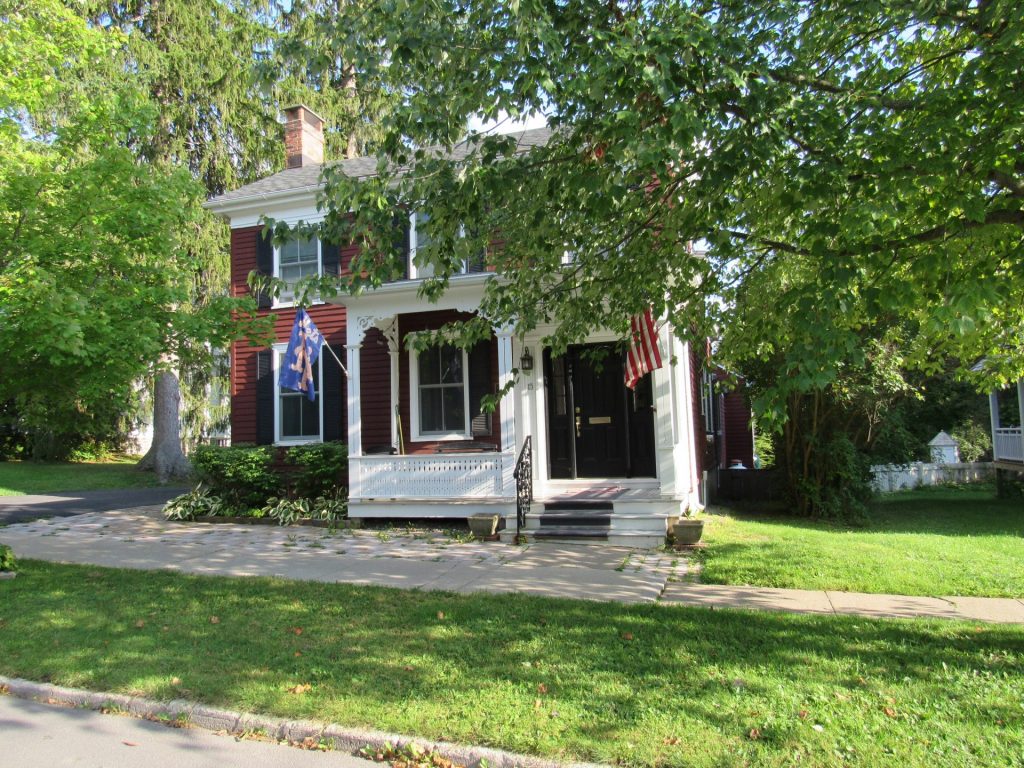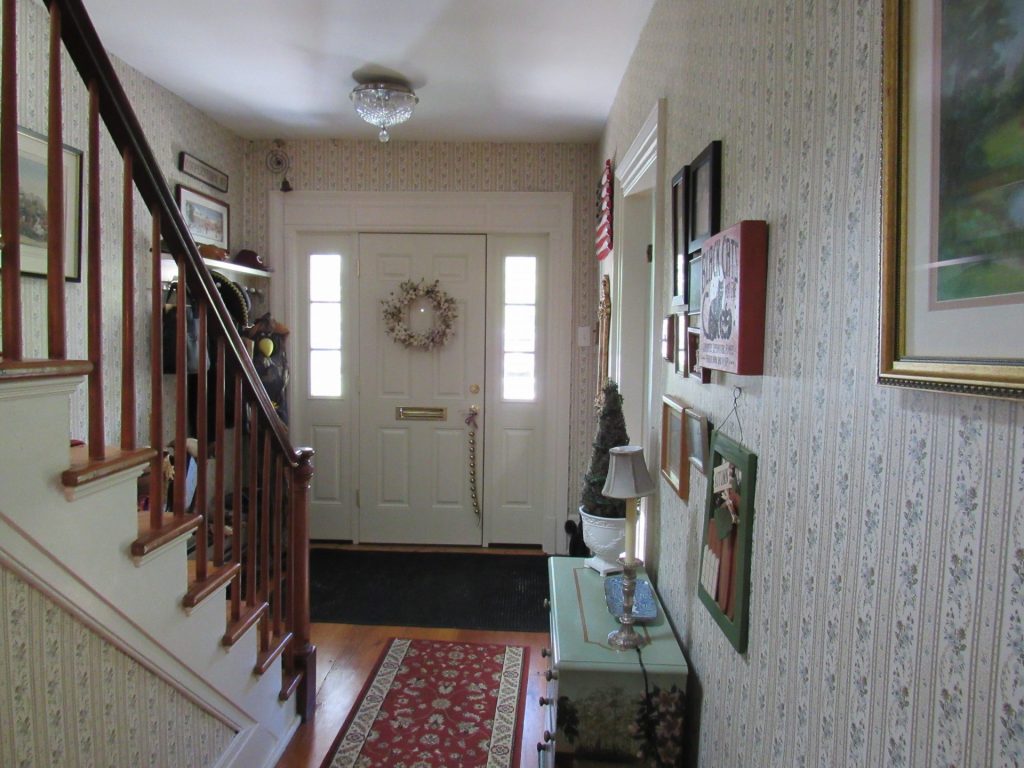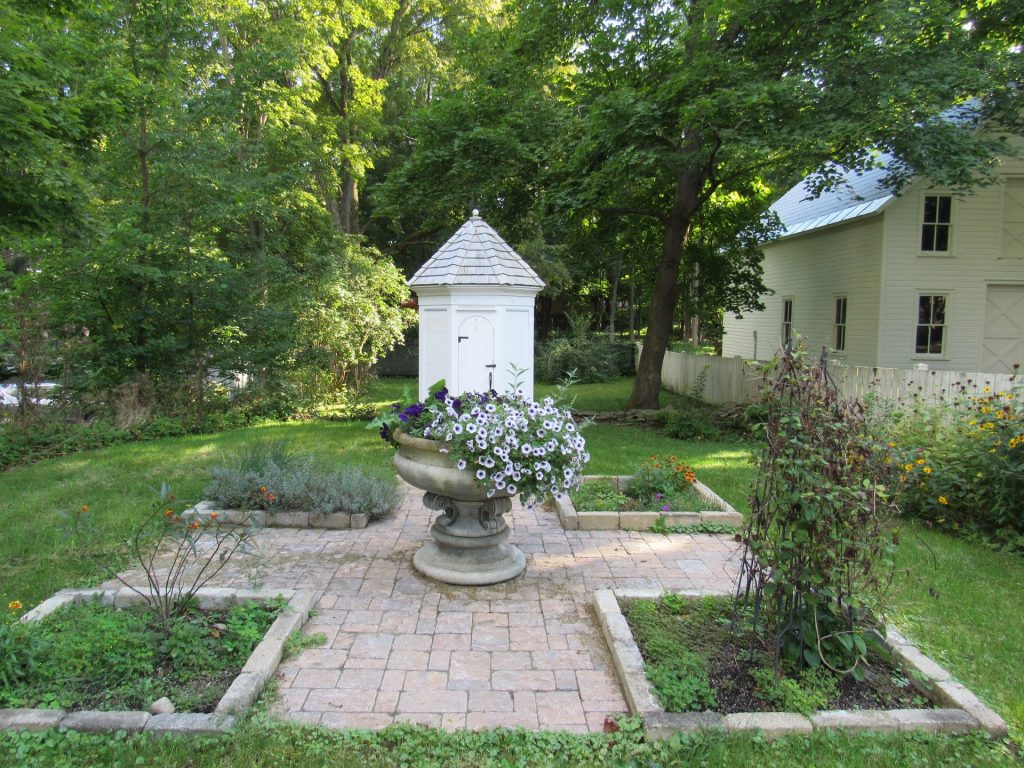About the property
1835 Historic Colonial Home in the heart of Cooperstown. Meticulously updated village home with extreme attention to detail. Front hall colonial with the original crown molding and hardwood floors. Formal bright living room with working fireplace and original hardwood floors. Formal dining room with custom built-ins, decorative fireplace and new hardwood floors.
In 2014 the kitchen was completely renovated. A chef or baker’s dream, spacious island for prep, an abundance of granite countertop space, custom cabinets, pantry and breakfast nook. French door to side porch for grilling, dining and entertaining. Sweet library/den/office off the dining room. Master downstairs with a large closet, full bath and private sitting porch. Crown molding was duplicated from the original and added. New hardwood floors throughout the dining, kitchen and downstairs Master. Light and inviting.


Upstairs offers another Master with bath and two additional bedrooms and full bath. Wonderful backyard with English gardens, complete with a Garden Folly, perennials, stone paths, stone walls and large open play area with sun and shade. The one-car detached garage offers extra storage space. All systems updated. Efficient cooling and warming systems, updated electrical with sub panel. Bat mitigation with all new insulation and special venting.
Paved driveway, pavers and lovely landscaping. This village home is one block from Main Street in the historic Village of Cooperstown with shops, restaurants and museums. Walking distance to both the Cooperstown Central School campus, the Clark’s Sport Center and the Bassett Medical Center. Five minute walk to the source of the Susquehanna River at the base of Otsego Lake. Crystal waters for swimming, boating and sailing. Truly move-in condition.
Offered Exclusively by Lamb Realty




