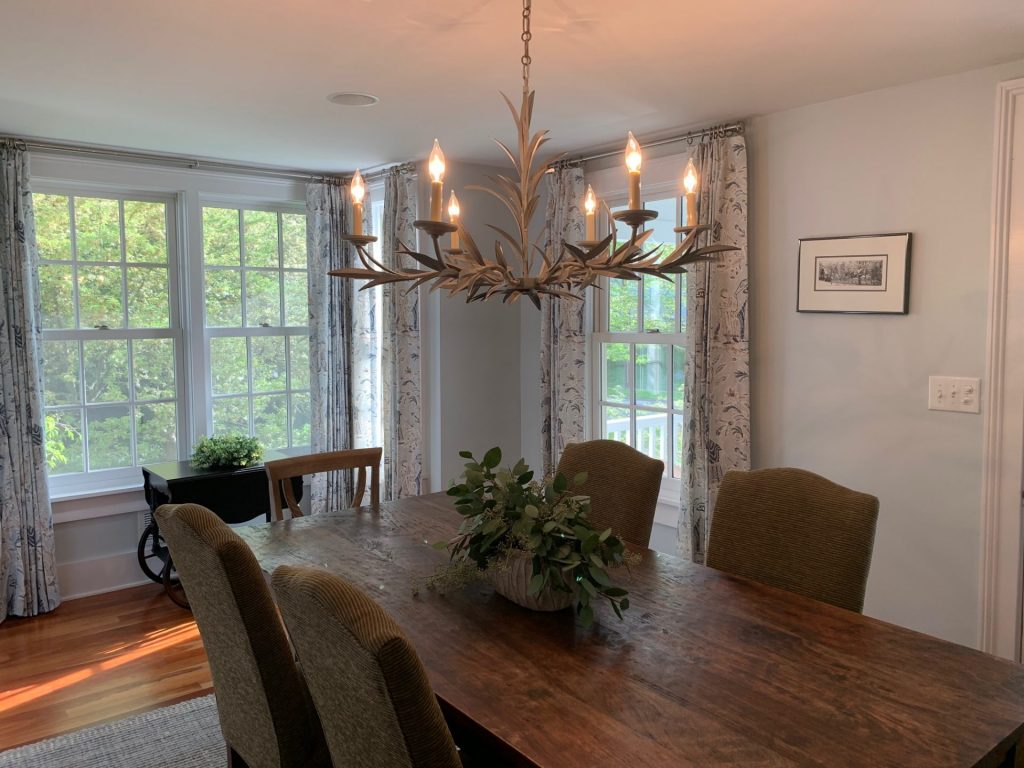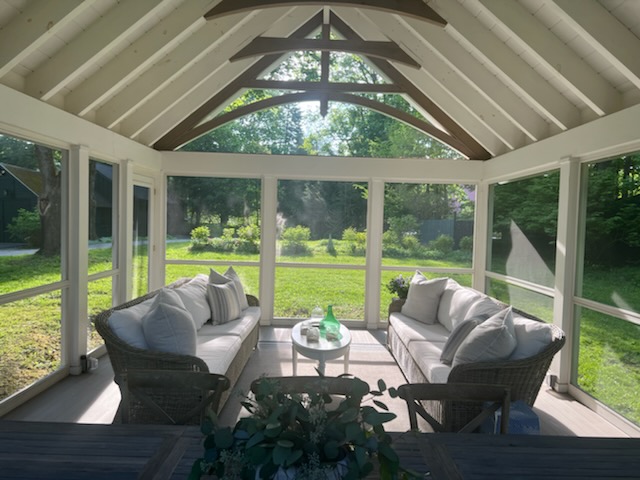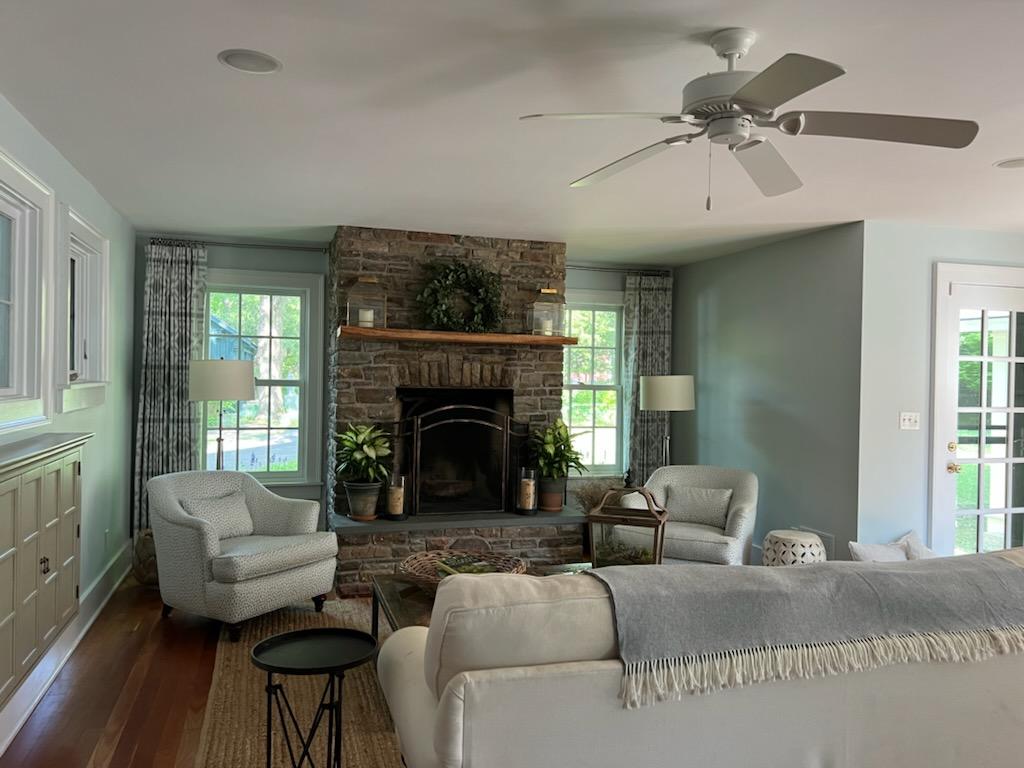About the property
Located in the heart of the historic village of Cooperstown just one block from Main Street, this charming 1856 expanded home rests on a double lot and has been meticulously renovated. The welcoming covered entry leads directly into a wide front hall and foyer. The living room features two sets of French door entries, hardwood floors, and a handsome fireplace. With its many windows, the dining room offers beautiful views of the garden, as well as a doorway leading to a covered front porch. The kitchen features soapstone countertops, large center island, Viking/Sub Zero appliances, built-in espresso machine, and ample storage and opens to the inviting family room, creating an ideal space for family time and entertaining. This light-filled room includes a custom stone hearth with a Rumford fireplace and a built-in tv cupboard.


From here, enter the screened breezeway into the private, oversized screened porch, featuring vaulted ceilings and fresh views of the lush landscape. The sizable, rear mudroom is complete with walk-in closet and is located next to a full bathroom. The front staircase leads to a large second-floor landing, illuminated by a “Sola Tube” ceiling portal. The master suite is private and peaceful. Tucked in the rear of the home, this space offers a generously sized, walk-in closet with two windows, as well as a well-appointed master bath that includes an intricately tiled walk-in rainshower. The additional three bedrooms on this floor share a spacious bathroom, complete with a footed tub and separate shower. The second, rear staircase leads to the mudroom/kitchen. The three-bay (plus) barn-style garage is attached to a shop space with unique history. In the early 1960s and 70s, this building housed an antique shop that was well known in the community.




